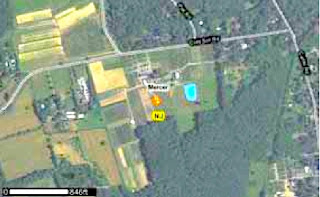Part 2 of Preparing Your Farm Food Safety Plan
-Meredith Melendez and Wes Kline
Farm mapping is a familiar thing for growers in New Jersey. Field maps, pesticide storage maps and customer maps are regular tasks, but mapping for food safety? Mapping your farm with food safety in mind allows you to manage the physical characteristics of the farm to minimize microbial contamination hazards.
 Hand drawn maps are acceptable for an audit, but if you want a computer generated map, or an aerial image, there are several free resources that you can use. The easiest to use is the “My Maps” section of Google Maps . Just plug in your farm’s physical address, zoom in so the map shows the entire farm and print. You can then hand draw in the details required for the food safety maps or trace the prominent features of the farm onto a clean sheet of paper and add in the required components. Another good resource is the USDA Web Soil Survey . Your local FSA also has aerial photo maps that could be used. Simple computer drawn maps, like the ones shown in the Henderson Farm Plan, can be created using standard computer software such as Microsoft Word, PowerPoint, or Publisher.
Hand drawn maps are acceptable for an audit, but if you want a computer generated map, or an aerial image, there are several free resources that you can use. The easiest to use is the “My Maps” section of Google Maps . Just plug in your farm’s physical address, zoom in so the map shows the entire farm and print. You can then hand draw in the details required for the food safety maps or trace the prominent features of the farm onto a clean sheet of paper and add in the required components. Another good resource is the USDA Web Soil Survey . Your local FSA also has aerial photo maps that could be used. Simple computer drawn maps, like the ones shown in the Henderson Farm Plan, can be created using standard computer software such as Microsoft Word, PowerPoint, or Publisher.
What map(s) will you need for your food safety plan?
Field map
The field map will most likely be similar what you currently use for planning crop rotations and schedules.
Field maps need to include, where applicable:
- Fields uniquely numbered with crops indicated
- Farm roadways
- Indoor growing facilities such as high tunnels, greenhouses, etc.
- Farm buildings including barns, and other structures
- Packing house location
- Water systems. You have the option of including this in your field map or in a separate map, whichever is easier for you to do. (Water systems will be discussed in a separate area below)
- Animal waste storage areas, including compost
- Animal housing and grazing areas
Packing House Layout
The packing house layout should have enough detail so the auditor can see the flow of product into, through and out of the packing house.
The packing house layout needs to include, where applicable:
- Washing and grading line
- Packing line
- Receiving area
- Office
- Crate/box etc. storage area
- Cold room
- Loading area
- Restrooms
- Wash stations
- Doorways
- Rodent traps
- Break room
- Employee belongings storage
Water System Map
- Sources of water and methods of protecting that water from contamination
- Permanent fixtures such as wells, gates, reservoirs, valves, returns, under ground main and any above ground water transportation systems
- Flow of water system including holding reservoirs and water capturing for re-use
These maps should have enough detail so the auditor can easily use them to locate its components. The maps should be kept accurate by reviewing them annually and make changes as needed. Once the maps are created not only will they be one more piece of the food safety certification package, but they will also help you consider safer and more efficient methods of production.
Next week: Answering General Questions – Documenting Personnel Responsible for Food Safety Plan Implementation; Worker Health and Hygiene Education.

